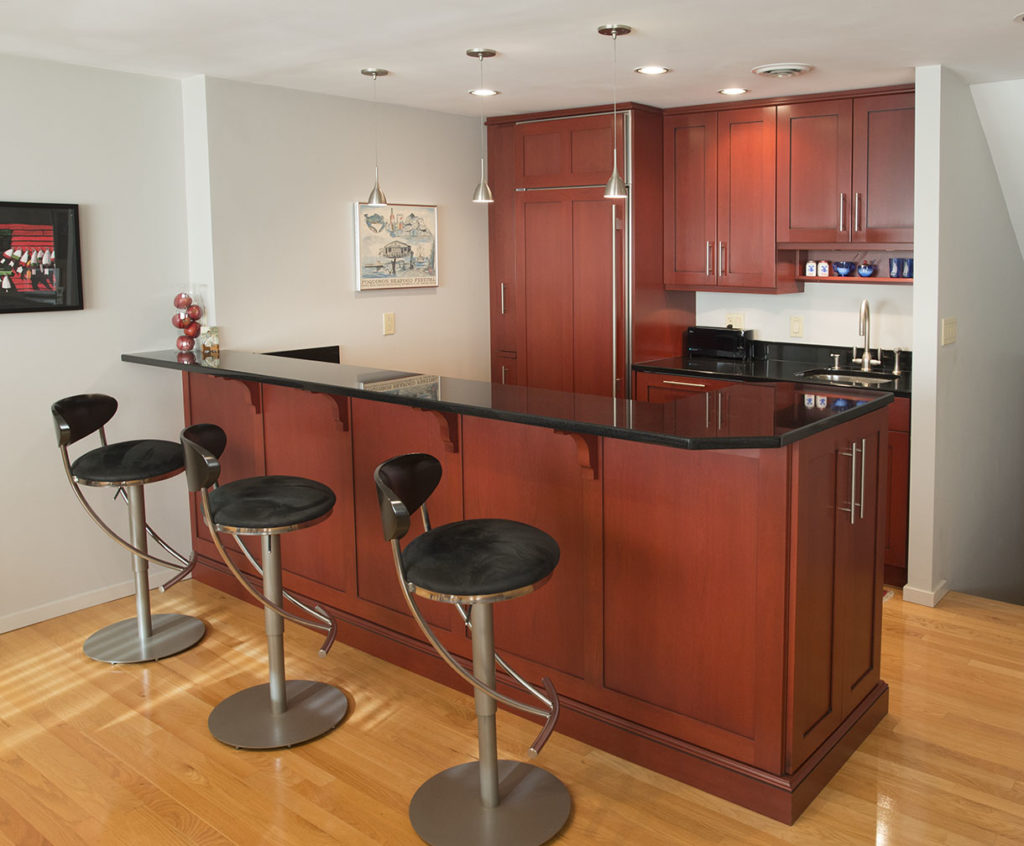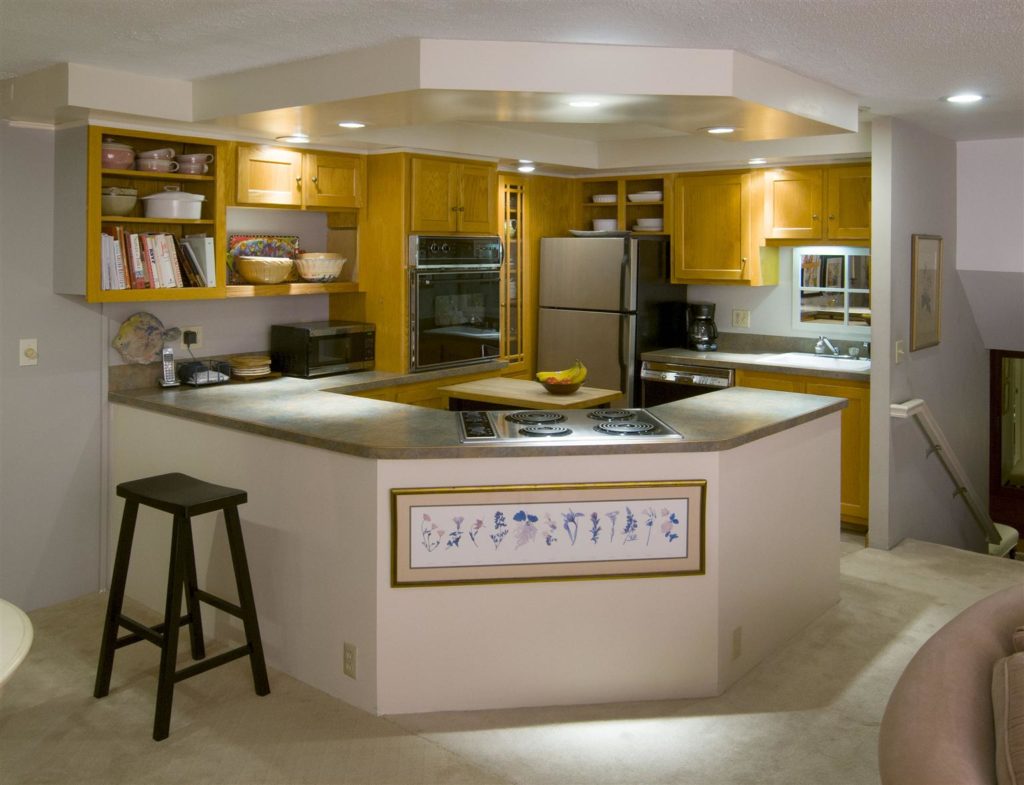Building Design
Our two buildings are arranged in an “L”. The heated swimming pool is located on the inside of the “L” and the parking garages and driveways are on the outside.
Access to the residential units is on five levels with a unique design that allows each hallway to serve units above and below. (This reduces hallway space, heating, cleaning, and maintenance by 50%.) Unit numbers range from 111 to 258. The numbering is easily understood but not intuitive. The first digit is the Building number, 1 or 2. The second digit is the level number, 1 to 5. The third digit is the unit number, 1 to 8. (See the vertical arrangement of the units here.)
At the main entrance, a large and comfortable lobby welcomes residents and visitors. A cozy fireplace makes it very inviting in the winter. At the lower, ground-level entrance is the mailroom (mail, newspapers, and deliveries) and the office.
Our Units
There are 80 individual units: 64 have 2 bedrooms and 1½ or 2 baths, totaling about 1,320 square feet; 8 on the first level have 1 bedroom and 1 bath; and 8 on the 5th level are 3-bedroom penthouse units. Some 32 units have private decks.
While there are seven basic floor plans (See floor plan designs here), there are an infinite number of ways to express your personal style – from open concept to more traditional layouts. Here are just a few of ways our residents have brought their lifestyle to light within their units.
The units are all-electric. Each has its own heat and central air conditioning and its own laundry room. All units have some stairs. Two elevators are located in the center tower that connects the two buildings. Emergency stairwells are located next to the elevators and at the opposite ends of the two buildings (three total).
Each unit has one assigned, covered parking space. There is ample uncovered parking (in two lots) for second cars and visitors.


